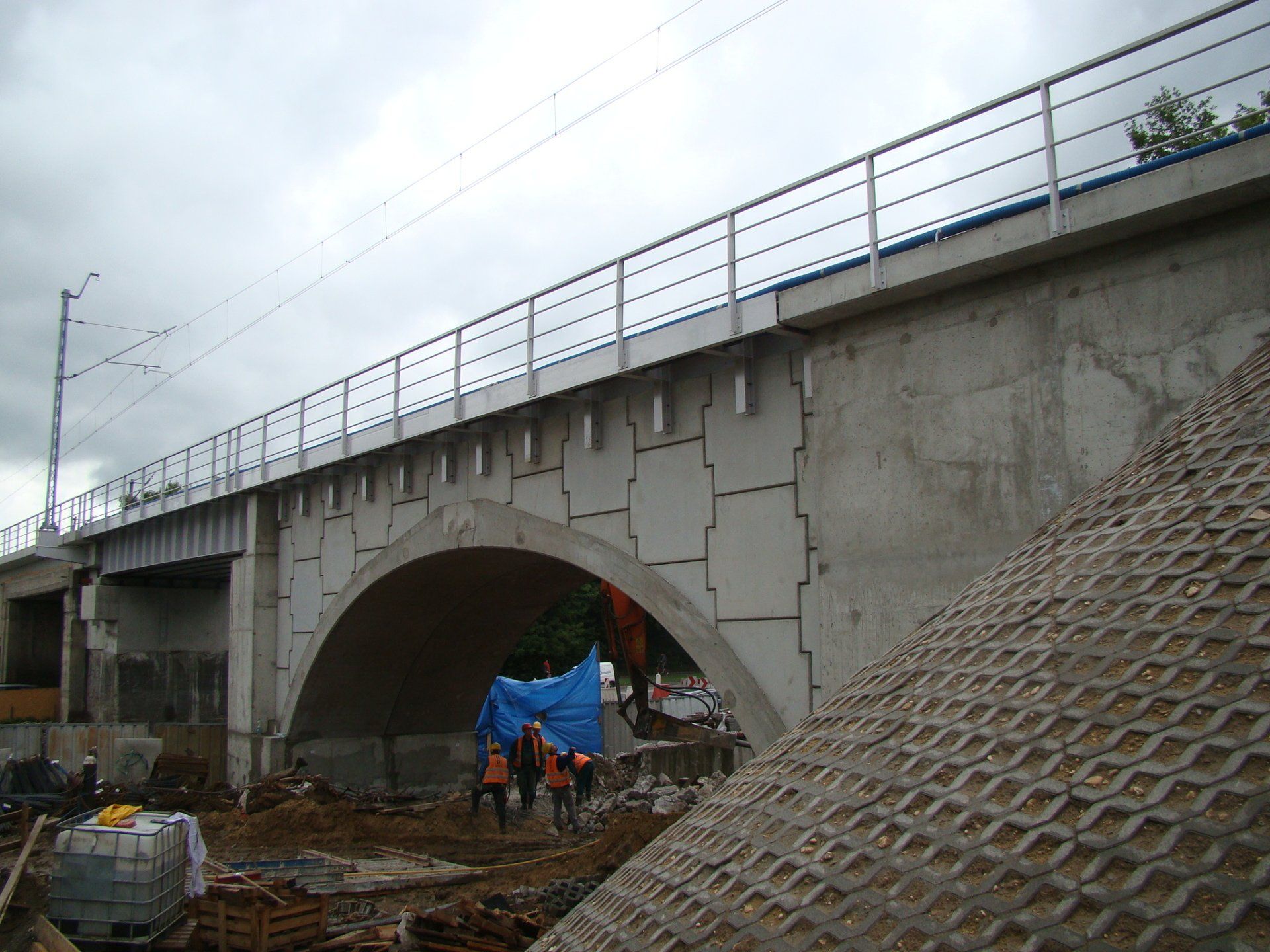Precast concrete arches
Precast concrete arches
Comprising buried precast concrete arch segments, these geoetechnical structures are mainly used to form:
- Bridges
- Tunnels
- Culverts
The concrete arches are semi-flexible, with the surrounding soil forming an integral part of the structure. Soil-structure interaction is therefore considered in the design and is analysed using numerical methods (e.g. finite element or finite difference). These structures are usually designed to resist loading in accordance with BS EN1991-2 (Eurocode 1 - Actions on bridges). For the precast concrete segments, the reinforced concrete is designed to BS EN1992-2 (Eurocode 2 - Concrete bridges). The foundations to the arch are designed in accordance with BS EN1997-1 (Eurocode 7 - Geoetchnical design). The ends of the structure are often formed from reinforced soil to create spandrel walls and wingwalls. Alternatively, a 'bevelled' profile may be formed from cantilever retaining wall units using 'cut-down' arch segments.

Slide title
Finite element analysis of TechSpan® arch structure
Button

Slide title
S19 Swilcza - Kielanowka
4 No. TechSpan® bridges
Button
Slide title
N59 Clydagh Bridge near Moycullen
Co. Galway - TechSpan®
Button
Slide title
E59 railway line, Wrocław-Poznań - TechSpan® Ecoduct
Button
Slide title
Pomeranian Metropolitan Railway - Gdańsk Wrzeszcz station to Gdańsk Airport. - 4 No. TechSpan® bridges
Button
Slide title
Railway viaduct over Białocha River in Kraków - TechSpan®
Button
Slide title
S7 Miłomłyn – Olsztynek
Ostródy Bypass - TechSpan®
ButtonSlide title
S-19, Lubartów - Kraśnik - TechSpan®
Button-

Slide title
A465 Heads of the Valleys - TechSpan®
Click to view timelapse construction
Button
(TechSpan project photographs courtesy of Freyssinet Polska & Reinforced Earth Company)
We have designed 18 individual arch structures for infrastructure projects in UK, Ireland and Poland. Employing both geotechnical and structural expertise, our involvement has included:
- Optimisation of arch profile to meet project requirements
- Structural analysis to model erection and handling load conditions
- Soil-structure interaction analysis using finite element method software to model backfilling and in-service load conditions
- Foundation design of spread foundations supporting arches
- Reinforced concrete design of precast concrete arch segments, cantilever wall units and spread foundations
- Reinforced soil design of spandrel walls and wingwalls
© 2024
All Rights Reserved - Tellus Consulting Ltd
Registered in England & Wales No.7446086
